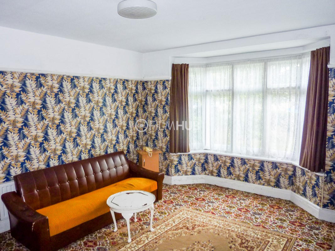
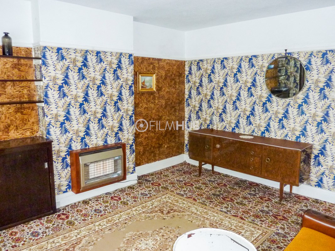
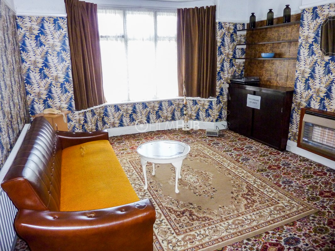
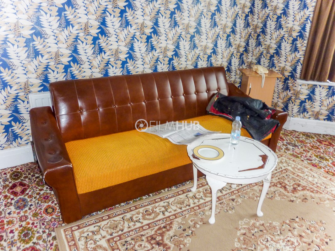
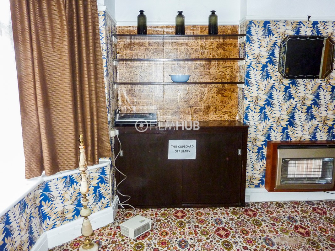
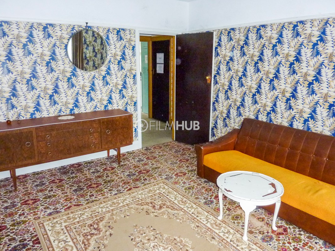
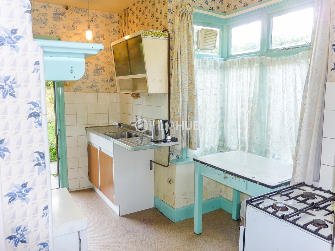
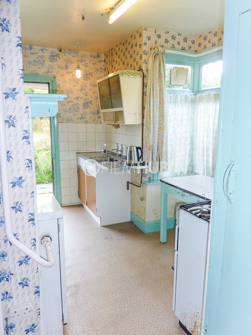
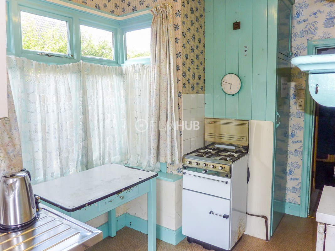
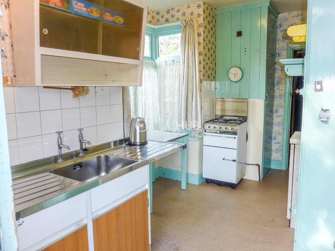
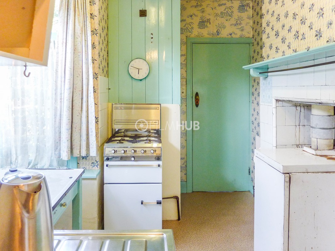
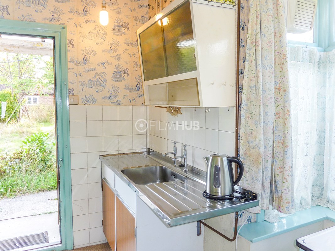
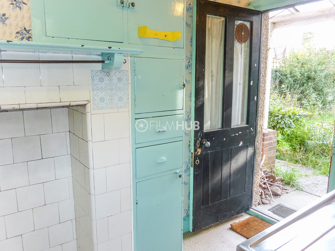
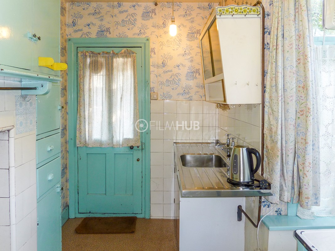
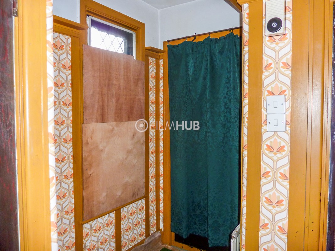
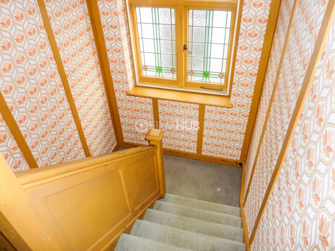
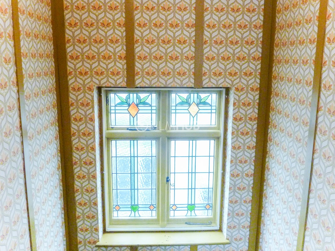
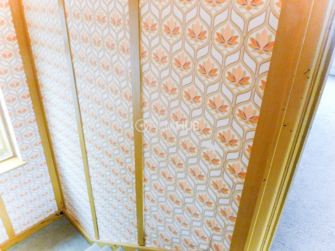

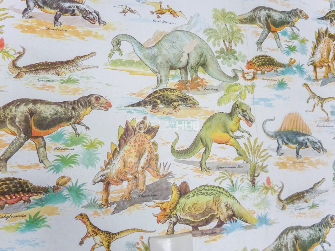
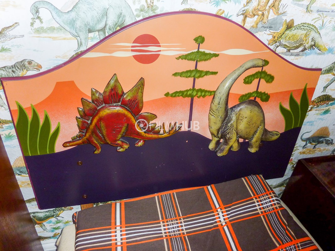
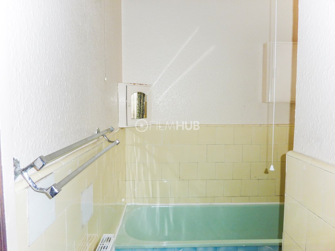
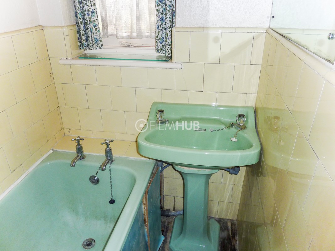
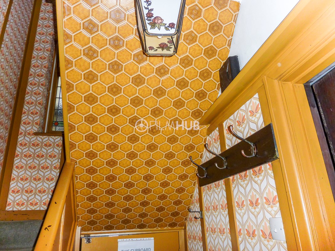
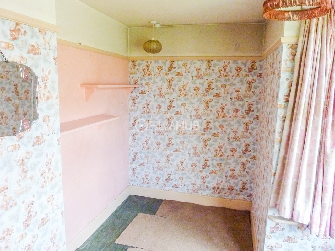
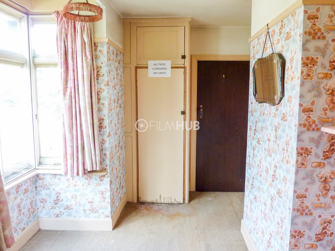
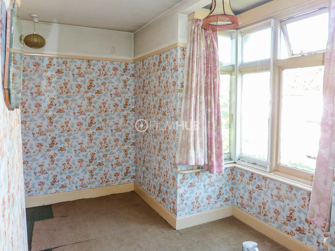
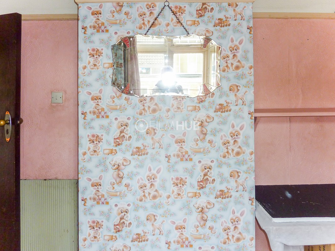
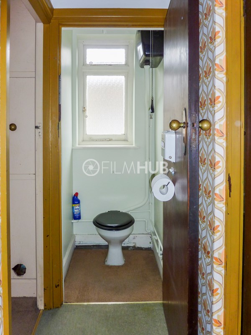
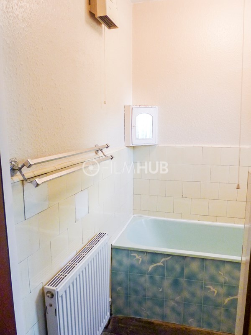
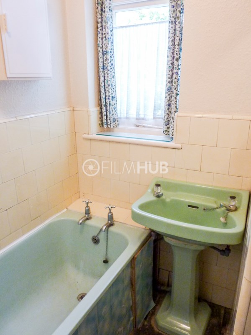
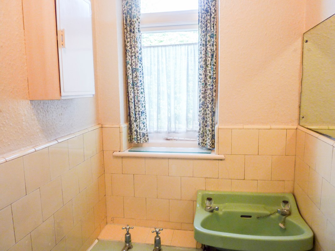
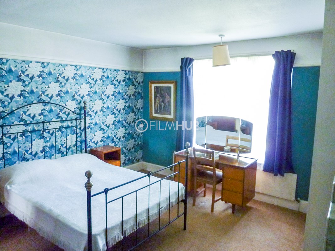
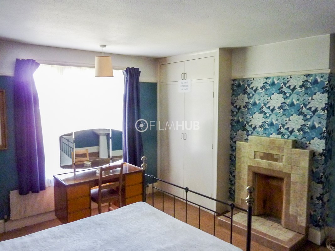
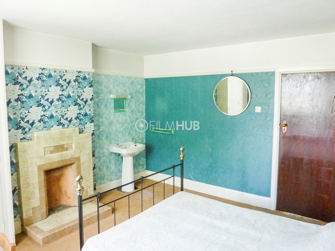
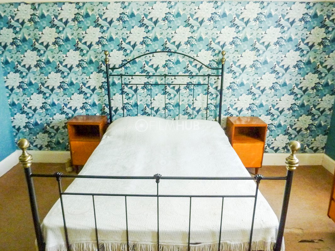
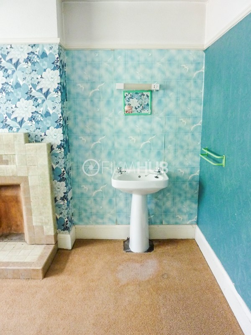

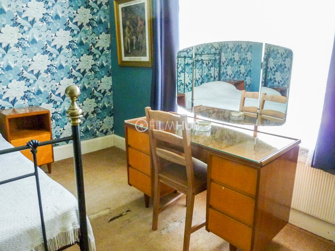
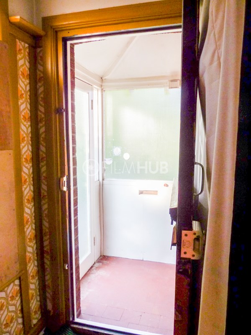
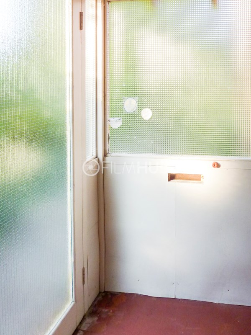
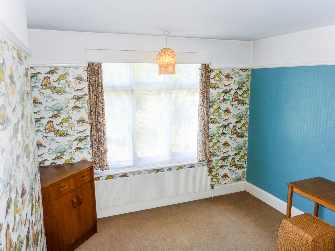
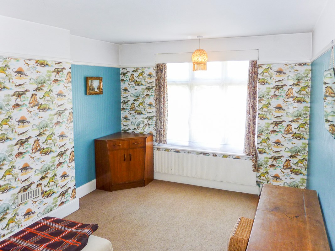
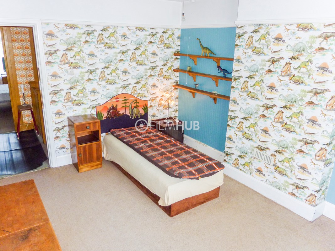
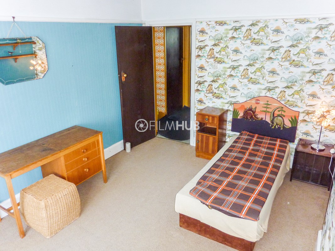

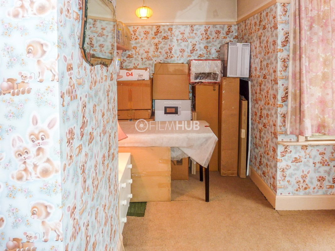
1930s and 1970s House
Epping Forest District Council | Ref 30980
1934, detached, three bedroom house with front garden, 30m back garden and detached garage, occupying a corner plot and overlooking the village green.
The property is in original structural condition. External decoration is natural pebble dashing to side and rear with red brick on the remaining sides. The exterior window frames are neglected.
Internally, decorated with genuine 1970s stock wall coverings, with lounge, kitchen and toilet downstairs, a feature leaded window on the half landing, three bedrooms, one themed pink/fluffy bunnies for a child and a second themed blue/dinosaur also for a child and a period bathroom and second toilet upstairs. Redecoration possible by negotiation. Cold water and domestic electric supply available. With furnishings as shown in the images. Kitchen has choice of 1950’s or 1970’s cooker as pictured. No hot water, no central heating. Two small electric fan heaters and a clothes rail also available.
There is one, off-road parking space at the location and parking is also available in the road to the side of the property which is a cul-de-sac.
Restrictions
- Restrictions here for one hour Mon-Fri, 10-11am
- Unrestricted parking available in road immediately outside (but tends to get taken early by commuters Monday to Friday)
- Further parking available through Epping Forest District Council
- Under no circumstances are members of the crew or cast to approach neighbours or enter onto their properties for any reason without prior reference to the Location Owner.
- Footpaths adjacent to the property are not to be used for the storage of equipment and are to be kept clear at all times.
IN ADDITION
Theydon Bois tube station (Central Line): 5min walk
Epping Forest sits adjacent
A large pond nearby on the village green
Theydon has a quaint village church as well as two characterful pubs
Public footpaths nearby take the walker over attractive green belt fields
SPACE MEASUREMENTS:
- Lounge: 15’4 x 12’6;
- Kitchen: 14’ x 9’ into bay;
- Master Bedroom 1: 14’ x 12’6;
- Dino Bedroom 2: 14’ x 11’;
- Pink Bedroom : 14’ x 9’ into bay.
- Rear garden: 30m x 11m including bedding
- Front garden: 11m x 11m including bedding
- NB: Dining Room unavailable.














































